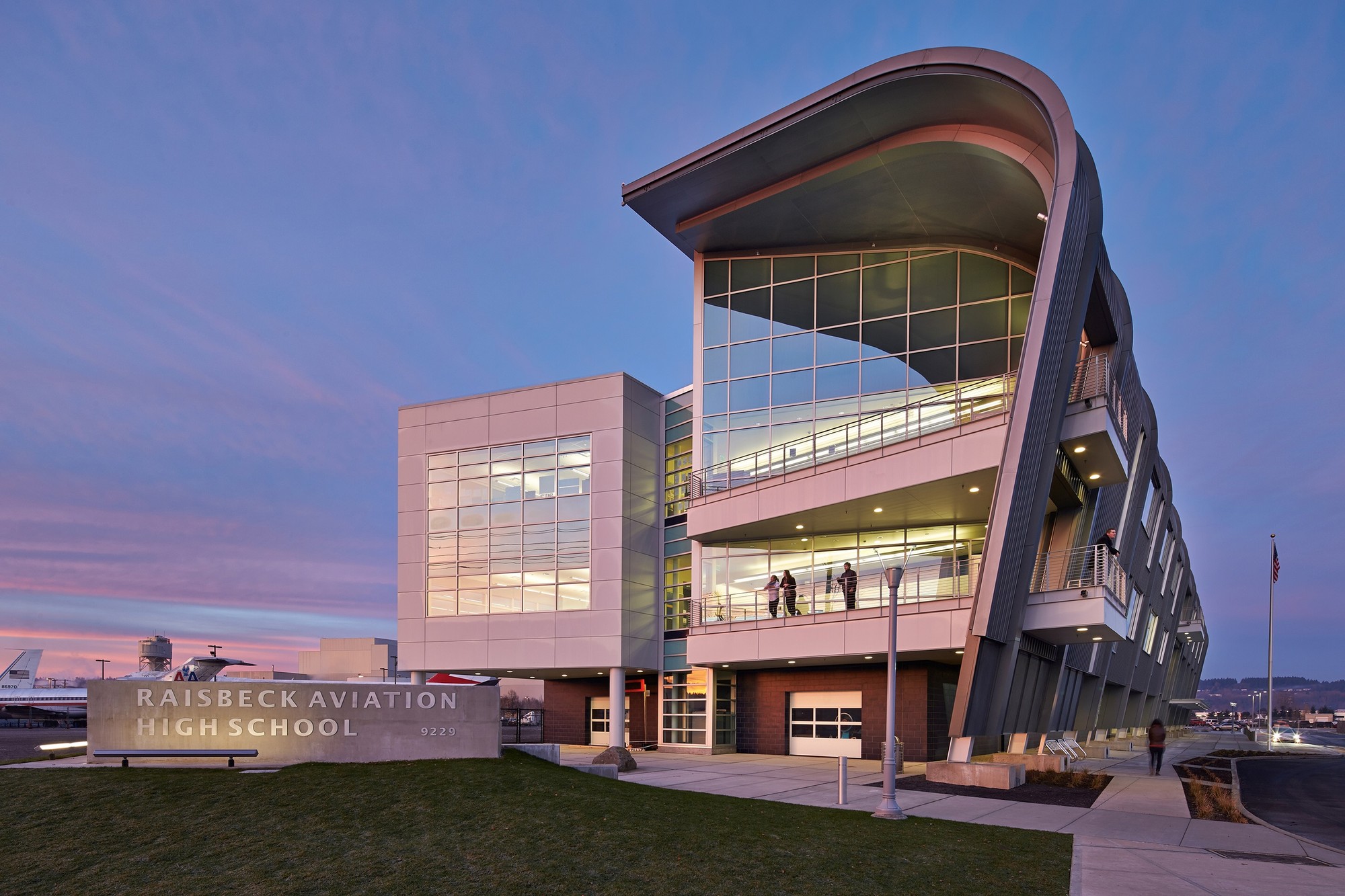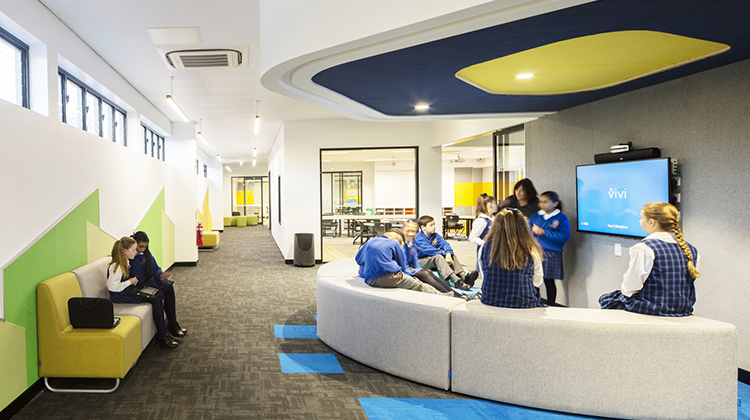
Effective school facility construction involves more than just aesthetics; it requires a holistic understanding of how physical spaces affect teaching and learning. This article discusses the key principles of school facility design, essential features to consider, and the long-term benefits of investing in well-constructed educational environments.
Key Principles of Effective School Facility Design

Flexibility and Adaptability:
Modern educational practices require spaces that can adapt to various teaching methods and learning styles. Classrooms should be designed to accommodate different configurations, such as group work, individual study, and technology integration. Movable furniture and open layouts can facilitate this flexibility.
Natural Light and Ventilation:
Access to natural light has been shown to improve student concentration and overall well-being. Incorporating large windows, skylights, and open spaces can create a bright and inviting atmosphere. Additionally, proper ventilation is essential for maintaining air quality and comfort, contributing to a conducive learning environment.
Acoustic Considerations:
Noise levels can significantly impact learning. Designing spaces with sound-absorbing materials and strategic layouts can minimize distractions and enhance communication. Classrooms, libraries, and common areas should be acoustically optimized to support effective teaching and collaboration.
Safety and Security:
The safety of students and staff is paramount in school facility design. Implementing secure access points, surveillance systems, and emergency protocols can create a safe environment. Additionally, designing spaces that promote visibility and supervision can help prevent incidents and foster a sense of security.
Sustainability:
Sustainable design practices not only benefit the environment but also reduce operational costs. Incorporating energy-efficient systems, sustainable materials, and water-saving fixtures can contribute to a greener school. Schools can also serve as models for environmental stewardship, teaching students the importance of sustainability.
Essential Features of Effective School Facilities
Classrooms:
Classrooms should be designed to support various teaching methods, with ample space for collaboration and technology integration. Features such as whiteboards, projectors, and flexible seating arrangements can enhance the learning experience.
Libraries and Learning Commons:
Libraries should serve as dynamic learning spaces that encourage exploration and collaboration. Incorporating comfortable seating, group study areas, and access to technology can create an inviting atmosphere for students.
Science and Technology Labs:
Specialized labs for science, technology, engineering, and mathematics (STEM) education are essential for hands-on learning. These spaces should be equipped with modern equipment and resources to facilitate experimentation and innovation.
Outdoor Learning Areas:
Outdoor spaces can provide unique learning opportunities and promote physical activity. Incorporating gardens, amphitheaters, and recreational areas can encourage students to engage with nature and enhance their overall well-being.
Cafeterias and Common Areas:
Cafeterias and common areas should be designed to promote social interaction and community building. Flexible seating arrangements and open layouts can create a welcoming environment for students to gather and collaborate.
The Impact of Well-Planned Educational Spaces
Enhanced Learning Outcomes:
Research has shown that well-designed school facilities can lead to improved academic performance. Students in environments that prioritize natural light, flexibility, and collaboration tend to perform better and exhibit higher levels of engagement.
Increased Teacher Satisfaction:
Teachers are more likely to feel satisfied and supported in well-designed facilities. Spaces that allow for collaboration, professional development, and access to resources can enhance teacher morale and effectiveness.
Community Engagement:
Schools that prioritize community involvement in their design and inca construction processes foster stronger relationships with families and local organizations. Engaging stakeholders in the planning phase can lead to facilities that better meet the needs of the community.
Long-Term Cost Savings:
Investing in high-quality construction and sustainable design can lead to long-term cost savings. Energy-efficient buildings typically have lower operational costs, allowing schools to allocate resources towards educational programs and initiatives.
Challenges in School Facility Construction
Budget Constraints:
Limited funding can pose challenges in achieving optimal design and construction standards. Schools must balance the need for high-quality facilities with budgetary limitations, often requiring creative solutions and prioritization of essential features.
Stakeholder Involvement:
Engaging various stakeholders, including educators, parents, and community members, can be challenging but is crucial for successful outcomes. Effective communication and collaboration are necessary to address differing priorities and perspectives.
Regulatory Compliance:
Schools must navigate various regulations and codes during the construction process. Ensuring compliance with safety, accessibility, and environmental standards can be complex and time-consuming knowledge.
Best Practices for Successful School Facility Construction
Conduct Needs Assessments:
Before embarking on a construction project, conduct thorough needs assessments to identify the specific requirements of students and staff. Gathering input from stakeholders can help inform design decisions and prioritize essential features.
Engage Professional Designers:
Collaborating with architects and designers who specialize in educational facilities can enhance the quality of the final product. Professionals can provide valuable insights into effective design principles and innovative solutions.
Emphasize Collaboration:
Foster a collaborative environment throughout the construction process. Regular meetings with stakeholders can ensure that everyone remains informed and engaged, leading to a more successful outcome.
Incorporate Technology:
Integrating technology into the design and construction process can streamline communication, enhance project management, and facilitate collaboration. Utilizing Building Information Modeling (BIM) and other digital tools can improve efficiency and accuracy.
Plan for Future Needs:
Consider the long-term needs of the school community when designing facilities. Flexible spaces that can be easily adapted for future use will ensure that the facility remains relevant and effective over time.
Conclusion: Building for the Future of Education
School facility construction is a critical component of creating effective learning environments. By prioritizing design principles that enhance flexibility, safety, and sustainability, schools can foster spaces that support the diverse needs of students and staff.
Investing in well-designed educational facilities not only improves learning outcomes but also contributes to the overall well-being of the school community. As educational paradigms continue to evolve, it is essential to embrace innovative approaches to facility construction that prioritize the future of education.
In summary, thoughtful school facility design and construction can have a profound impact on educational experiences. By focusing on the principles and features outlined in this article, educators, administrators, and community members can work together to create spaces that inspire learning, foster collaboration, and prepare students for success in an ever-changing world.
Read Also About Detective Stories have captivated readers for generations, offering a thrilling mix of mystery, suspense, and problem-solving.







